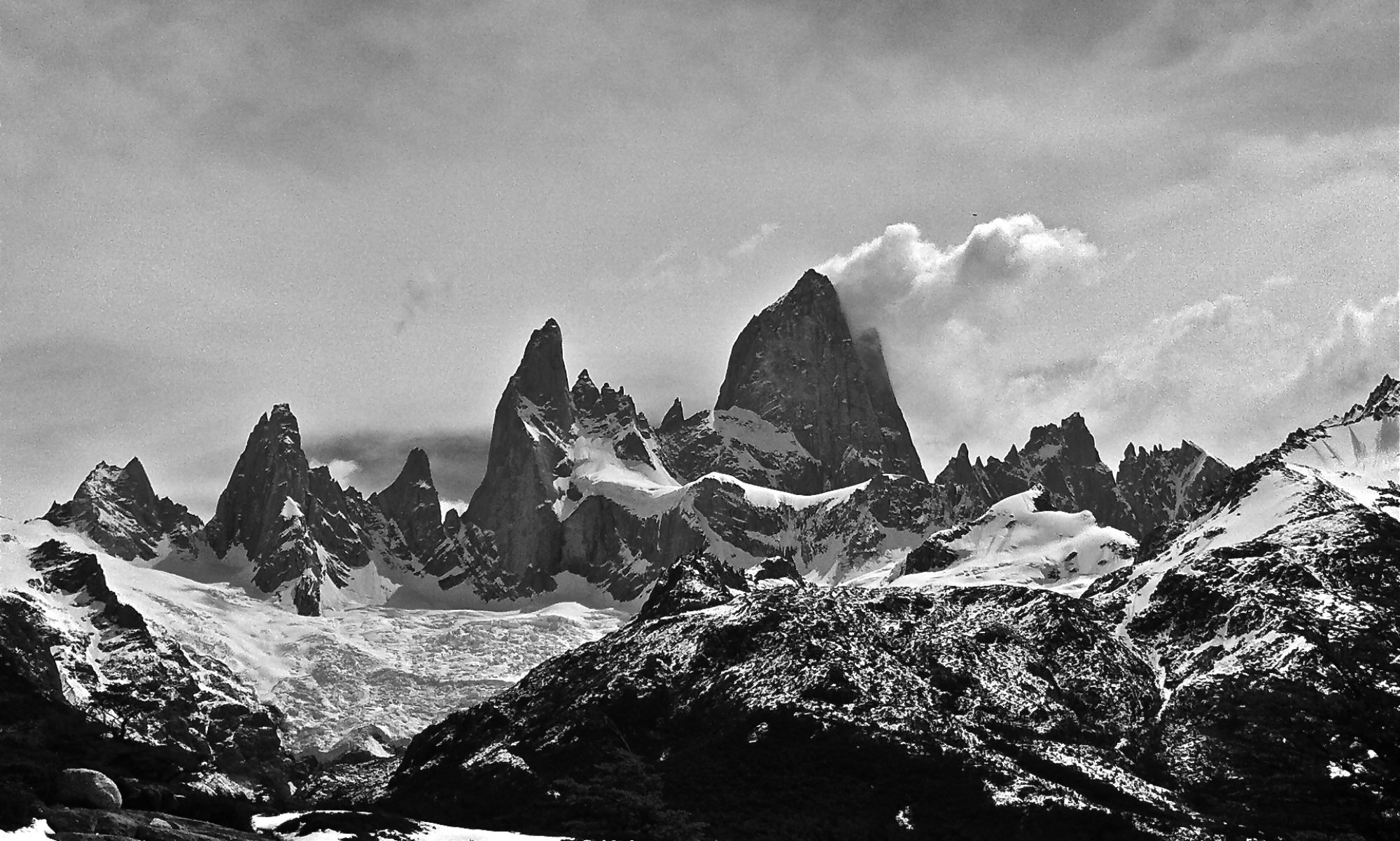I’m about four months into the van build and feel like I recently passed the halfway point. I started with insulation, then put in the rear benches.

The U-bench serves as a seating area (a table will be mounted) and converts to a bed. You can also see upper cabinets installed on the driver’s side. A matching set will go on the passenger side. The refrigerator in the foreground is where it will permanently live but I haven’t yet built the kitchen cabinet.
Bed conversion:

The passenger side of the bench houses the electrical system. I have the batteries connected to an inverter with shore power charging. I’ve run 12V DC circuits and 120V A/C circuits. We will be connecting solar panels and the van alternator to give us three power sources.

The driver’s side houses the plumbing for the shower and kitchen sink. I have a 33 gallon freshwater tank, a pump and a water heater.

I’ve also framed in the shower. The bathroom will also have a compostable toilet.

A big thanks to dad for helping out on many days of the build and to my sister Vicky and brother-in-law Jon for use of their barn (out of the elements!) and shop.
