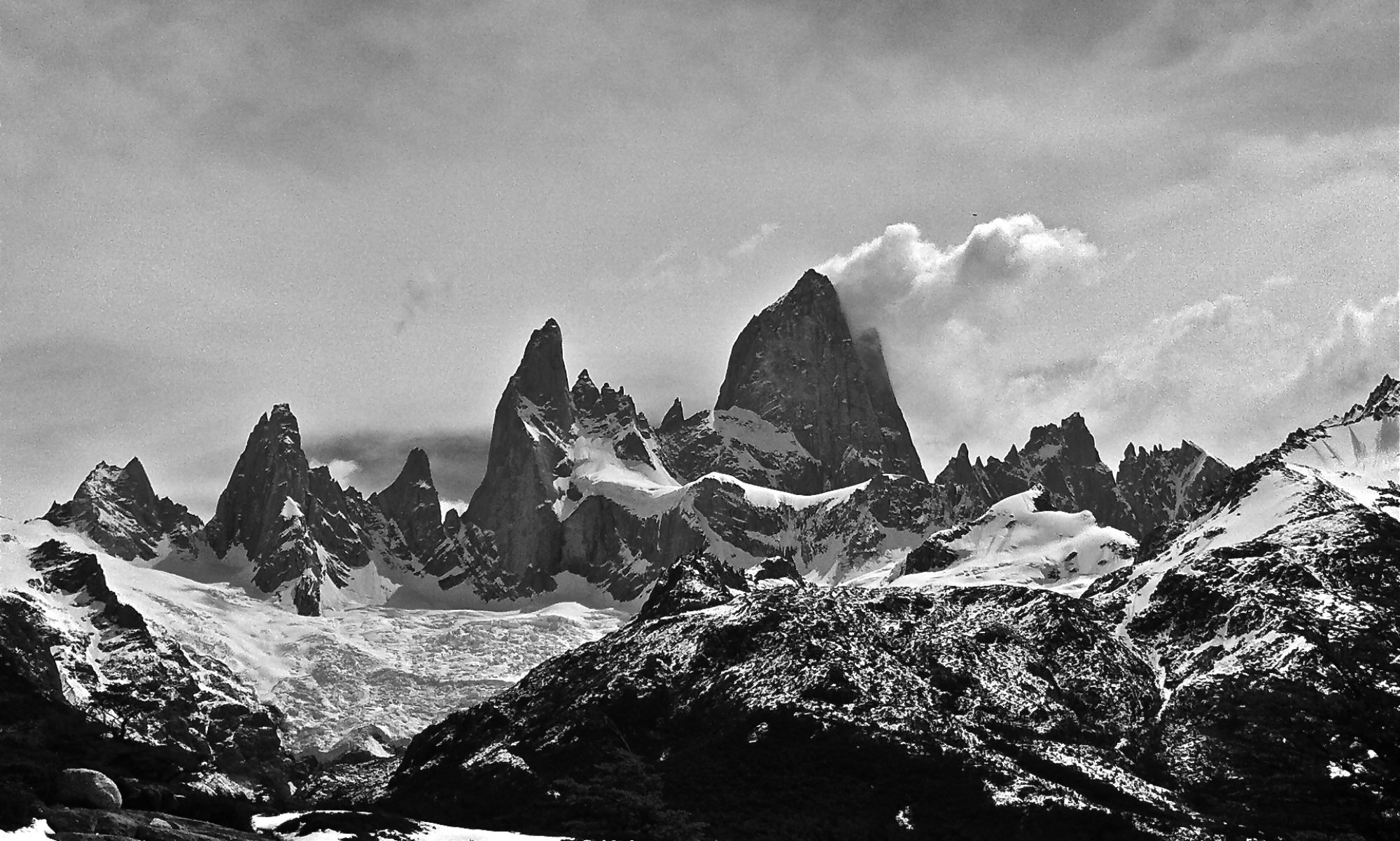We finished up the van build in July and hit the road. Well, “finished” is too strong a word since there will always be tinkering and details, but here are some pictures on how it turned out.
Here’s a look from just inside the passenger-side sliding door. The van is in bench mode with its table in the middle.

From a little further back you can see the bathroom. It’s a wet room (shower) with a composting toilet. It has a 15-gallon grey water tank underneath but no sewage tank. The composting toilet has separate sections for #1 which you empty as needed and #2 which is composted into dirt and can be thrown out with regular trash.

Here’s how it looks with the bed made up. The bed is between queen and king size. It’s 68” wide (a queen is 60” and a king is 72”) and 78” long (queens and kings are 80” long). Fortunately there’s a bedding size called Olympic Queen which is 68”x80” so the fitted sheet fits very well.

Here’s a look from the back of the van. You can see the TV which has a mount that lets us pull it off the wall and turn it towards the bed/couch. Leena got us a data plan with a personal hotspot that lets us stream data provided we have 2 to 3 bars of reception (on Verizon). It’s worked great so far. The first time we tried it was the Gold Cup final between the USMNT and Mexico. Live sports while camping at Dinosaur National Monument was pretty sweet. As was the 1-0 win with a goal in the 117th minute.
The upper drawer of the dresser on the left was built that size to hold the two-burner induction stovetop. We pull that out and cook on the dresser top (after pivoting the TV to the side) while keeping the kitchen counter open for ingredients, prep, and cleanup.
The two units in the ceiling are a Fresair air conditioner (really a swamp cooler) over the foot of the bed and a vent fan further forward by the bathroom and kitchen. The swamp cooler works best in low humidity but at a minimum provides lots of air movement.

The closet behind the driver’s seat provides a little space for hanging a few items.

